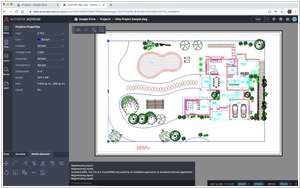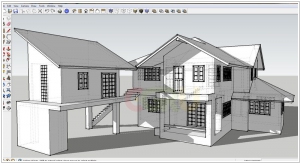AutoCAD vs SketchUp
September 20, 2023 | Author: Michael Stromann
AutoCAD and SketchUp are both widely used in the field of 3D modeling and design, but they serve different purposes and have distinct features that set them apart.
Firstly, AutoCAD is primarily a 2D and 3D drafting and design software, favored by architects, engineers, and professionals in construction and manufacturing industries. It is known for its precision drafting capabilities, extensive libraries of industry-specific symbols, and advanced 3D modeling tools. AutoCAD excels at creating detailed technical drawings, architectural plans, and complex mechanical designs, making it an indispensable tool for professionals requiring precision and adherence to drafting standards. On the other hand, SketchUp is a versatile 3D modeling tool, popular among architects, interior designers, and hobbyists for its ease of use and quick conceptual modeling. It is better suited for creating 3D visualizations and architectural models, with a focus on ease and speed of modeling.
Secondly, the complexity of projects they can handle differs significantly. AutoCAD is designed for intricate and highly technical design work, including detailed engineering drawings, construction plans, and mechanical designs. It provides a wide array of advanced tools and features to ensure precision and accuracy. SketchUp, while capable of handling 3D modeling tasks, is often used for less complex projects, such as architectural visualizations, interior design concepts, and creating 3D models for presentations. Its strength lies in its simplicity and quick conceptual modeling capabilities, making it a preferred choice for those who prioritize ease of use.
See also: Top 10 CAD software
Firstly, AutoCAD is primarily a 2D and 3D drafting and design software, favored by architects, engineers, and professionals in construction and manufacturing industries. It is known for its precision drafting capabilities, extensive libraries of industry-specific symbols, and advanced 3D modeling tools. AutoCAD excels at creating detailed technical drawings, architectural plans, and complex mechanical designs, making it an indispensable tool for professionals requiring precision and adherence to drafting standards. On the other hand, SketchUp is a versatile 3D modeling tool, popular among architects, interior designers, and hobbyists for its ease of use and quick conceptual modeling. It is better suited for creating 3D visualizations and architectural models, with a focus on ease and speed of modeling.
Secondly, the complexity of projects they can handle differs significantly. AutoCAD is designed for intricate and highly technical design work, including detailed engineering drawings, construction plans, and mechanical designs. It provides a wide array of advanced tools and features to ensure precision and accuracy. SketchUp, while capable of handling 3D modeling tasks, is often used for less complex projects, such as architectural visualizations, interior design concepts, and creating 3D models for presentations. Its strength lies in its simplicity and quick conceptual modeling capabilities, making it a preferred choice for those who prioritize ease of use.
See also: Top 10 CAD software




